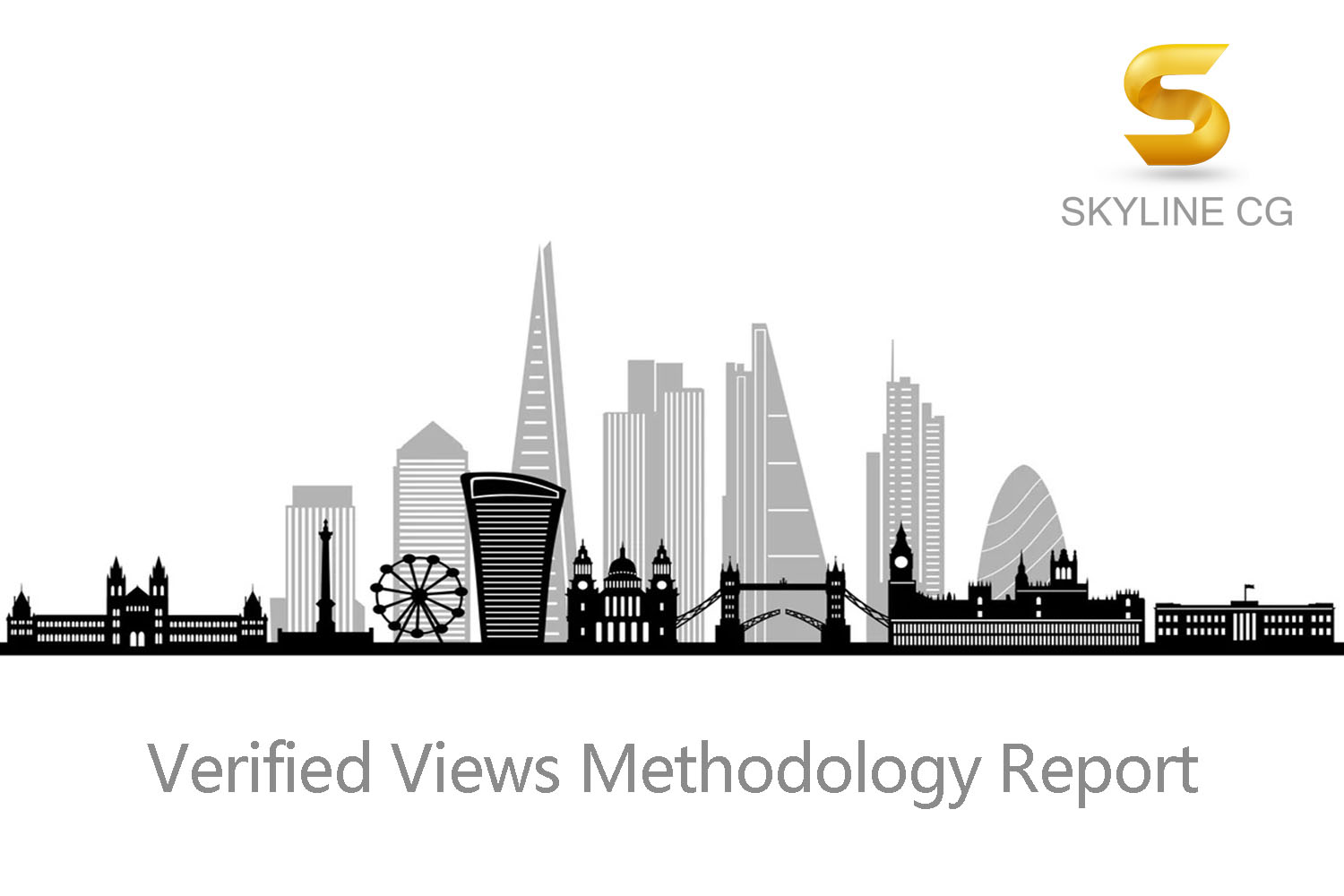itects have to find a balance between beauty and practicality to design a livable society. It includes buildings that have different uses, streets that are easy to walk on, and green spaces to enjoy.
The ultimate objective is to craft places that are not only visually stunning but also offer a high quality of life. While many architecture firms dream of building innovative townships and IT parks, they need to be equipped with the latest technology for better visualization. This is where the Architectural Verified Views come in to provide realistic pictures of how a new building will look in its surroundings. It makes it easier for you to make accurate decisions and get insights into the potential impact of the projects.
Further, by seeing the views from different angles, you can adjust your designs to blend in nicely with the rest of the city. It leverages the data from GPS locations, photography, and so on, to build a realistic visual of the proposed site. This ensures that the structures respect the character and history of the neighborhood while still fulfilling the design goals. It can show you how the proposed designs will look in the real world. And makes it easier to explain your concepts for faster approvals.
Inherently, Architectural Verified Views are the go-to solution for architects to convince the authorities, design tens, and other stakeholders with a practical view of the location. This is why you need to hire the best 3D visualization company to streamline the project and highlight areas that need to be looked at. It will help the teams make rewarding decisions and change plans before it is built. The technology has proven to be highly effective in providing a powerful tool for architects to satisfy demanding societies.
Urban design is the process of planning and shaping the physical environment of a city or town. It encompasses a wide range of factors, from the layout of streets and sidewalks to the design of parks and public spaces. Architectural verified views (AVVs) are a valuable tool for urban designers, as they can help to ensure that the design of buildings and other structures enhances the overall aesthetic of a cityscape.
AVVs are created by using computer software to render realistic images of how a building or structure will appear from a specific vantage point. These images can then be used to evaluate the impact of a proposed development on the surrounding area. AVVs can help urban designers to identify potential problems with a design, such as obstructed views or unsightly shadows. They can also be used to showcase the positive aspects of a design, such as how it will frame a landmark or create a sense of openness and space.
The use of AVVs in urban design is becoming increasingly widespread. In recent years, a number of cities have implemented policies that require developers to submit AVVs as part of their planning applications. This is a positive development, as it helps to ensure that urban design decisions are made with the needs of the public in mind.
AVVs can be used to improve urban town design in a number of ways. They can help to:
- Create more attractive and inviting public spaces
- Enhance the views from key vantage points
- Promote a sense of community and connectivity
- Protect important historical and cultural landmarks
- Minimize the impact of development on the environment
By using AVVs, urban designers can create cities and towns that are more aesthetically pleasing, functional, and sustainable.
In addition to the benefits mentioned above, AVVs can also be used to:
- Market new developments to potential residents and businesses
- Educate the public about urban design issues
- Track the changes in a cityscape over time
- Develop new planning and design guidelines
AVVs are a powerful tool that can be used to improve urban town design in a variety of ways. As their use becomes more widespread, we can expect to see even more beautiful, functional, and sustainable cities and towns being built in the future.

