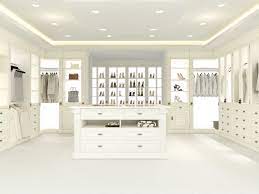A suitable closet layout is essential to make the most of your storage spaces. There are literally hundreds of design choices for every storage space. Finding closet layouts that work for your house or place of business is very simple if you use computer-aided design (CAD) software. You can find a ton of design ideas online with just a quick search.
Most of the top closet design and installation companies offer superb online tools that let you design your storage area at first. You might want to contact a specialist closet company near me for help, depending on your needs and budget.
Old Vs Modern Closet Layouts
The design and construction of closets used to be rather simple in the past. Basically, there was a single shelf above a single clothes rod that extended the entire length of the closet. You have probably seen these antique designs if you have ever visited an older house.
When these closets are in use, the top shelf is filled with boxes, and the floor is filled with a mixture of footwear, boxes, and bags of clothing. The clothing pole has very little organization and is stuffed full from wall to wall. Anything taken out of the closet has terrible creases and stretched fabric. Back when most people simply had a few garments and one or two pairs of shoes and boots, these antique closets worked perfectly.
The layout of today’s closets reflects how people’s lifestyles have changed. A crucial first step in any design is to determine what you will store in your closet or storage space. Of course, the needs for storage spaces in a business, home, basement, or garage may vary.
Reach-in And Walk-in Closets
Anyways, there are only two types of standard closets on the market. A single wall layout known as a “reach-in closet” can be reached from outside the closet, by simply opening the closet door or doors. The back wall of the closet or storage space is where you’ll find all of the shelves and/or clothes rods. The most common type of closet in a house or workplace is a reach-in closet. Again, itemizing every potential item that could be kept in the storage space is necessary if you want to maximize its efficiency.
There are many various sizes and shapes of walk-in closets. The largest walk-in closet designs allow at least three walls of shelving and hangers for clothing. Generally speaking, U-shaped storage and closets are quite efficient at maximizing space. Usually, a contractor or specialist closet company near me is needed for the proper design and installation of a walk-in closet.
The Final Words
Where you live will affect your ability to find the expertise you need. One of the easiest places to get help is at your local home improvement store. They can offer guidance with basic closet layouts. Additionally, they have contractors who can install your closet for you. If you live in a city, there are probably closet and storage space designers and contractors that can provide you with the ideas and choices that will fulfill, all of your storage needs.

